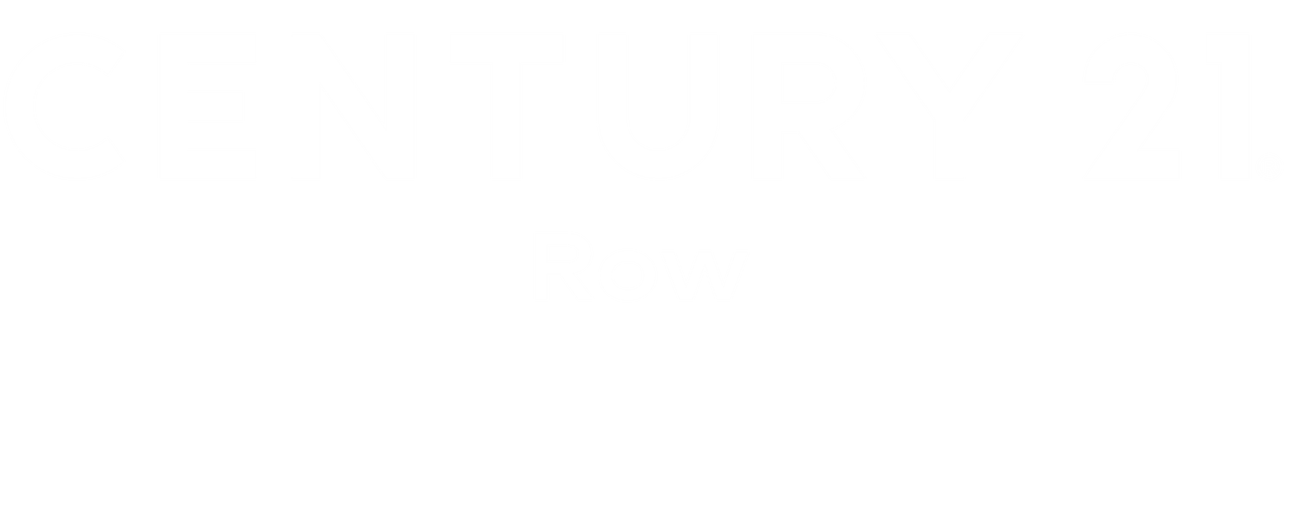


Listing Courtesy of: REALCOMP / Max Broock Realtors
2748 Turtle Lake Drive SW Bloomfield Twp, MI 48302
Active (204 Days)
$2,599,900
MLS #:
20240074735
20240074735
Lot Size
1.12 acres
1.12 acres
Type
Single-Family Home
Single-Family Home
Year Built
2001
2001
School District
Pontiac
Pontiac
County
Oakland County
Oakland County
Listed By
Amy Jindo, Max Broock Realtors
Source
REALCOMP
Last checked Oct 18 2024 at 8:18 AM GMT+0000
REALCOMP
Last checked Oct 18 2024 at 8:18 AM GMT+0000
Bathroom Details
- Full Bathrooms: 5
- Half Bathrooms: 2
Interior Features
- Dual-Flush Toilet(s)
- Jetted Tub
- Furnished - Negotiable
- Programmable Thermostat
- Watersense® Labeled Toilet(s)
Kitchen
- Wine Cooler
- Built-In Freezer
- Built-In Gas Oven
- Convection Oven
- Dishwasher
- Disposal
- Dryer
- Exhaust Fan
- Gas Cooktop
- Microwave
- Washer
- Bar Fridge
Subdivision
- Turtle Lake Condo
Lot Information
- Gated Community
- Hilly-Ravine
- Native Plants
- Wooded
Property Features
- Foundation: Basement
Heating and Cooling
- Forced Air
- Ceiling Fan(s)
- Central Air
Basement Information
- Finished
- Walkout Access
Pool Information
- 0
Homeowners Association Information
- Dues: $10650
Exterior Features
- Whole House Generator
- Gate House
- Roof: Asphalt
Utility Information
- Utilities: Public (Municipal)
- Sewer: Public Sewer (Sewer-Sanitary)
- Fuel: Natural Gas
Garage
- Direct Access
- Attached
Stories
- 2 Story
Location
Estimated Monthly Mortgage Payment
*Based on Fixed Interest Rate withe a 30 year term, principal and interest only
Listing price
Down payment
%
Interest rate
%Mortgage calculator estimates are provided by C21 Row and are intended for information use only. Your payments may be higher or lower and all loans are subject to credit approval.
Disclaimer: Copyright 2024 RealComp MLS. All rights reserved. This information is deemed reliable, but not guaranteed. The information being provided is for consumers’ personal, non-commercial use and may not be used for any purpose other than to identify prospective properties consumers may be interested in purchasing. Data last updated 6/4/24 07:12




Description