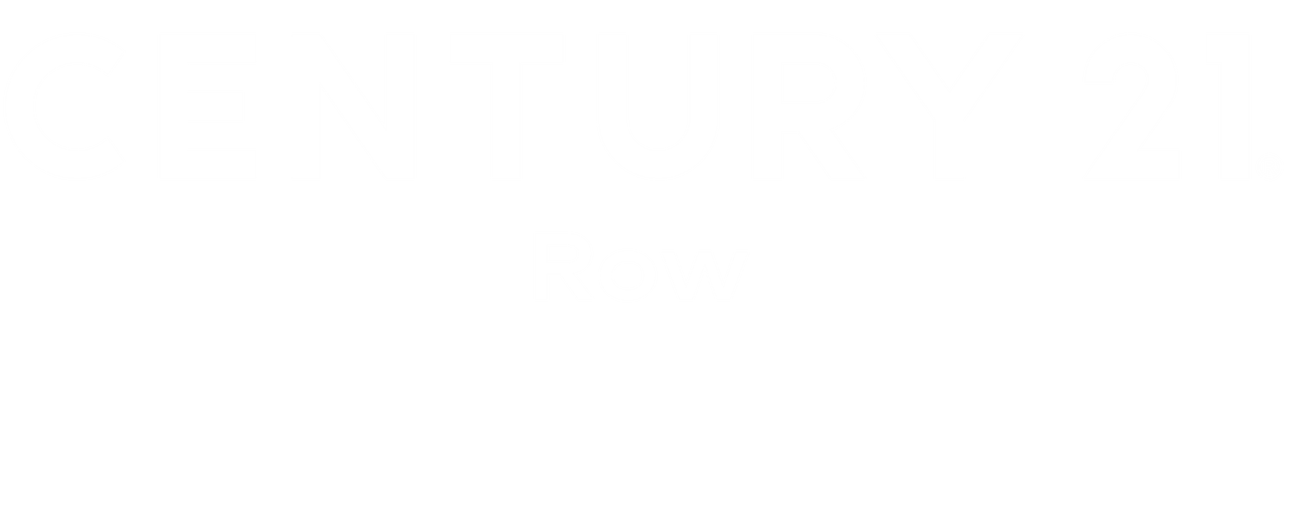


Listing Courtesy of: REALCOMP / Max Broock, Realtors®-Birmingham
6925 Meadowlake Road Bloomfield Twp, MI 48301
Active (78 Days)
$3,379,000
MLS #:
20250000141
20250000141
Lot Size
1.17 acres
1.17 acres
Type
Single-Family Home
Single-Family Home
Year Built
2019
2019
School District
Birmingham
Birmingham
County
Oakland County
Oakland County
Listed By
Katherine E Broock, Max Broock, Realtors®-Birmingham
Source
REALCOMP
Last checked Apr 26 2025 at 7:59 AM GMT+0000
REALCOMP
Last checked Apr 26 2025 at 7:59 AM GMT+0000
Bathroom Details
- Full Bathrooms: 5
- Half Bathrooms: 3
Subdivision
- Meadowlake Farms - Bloomfield Twp
Property Features
- Foundation: Basement
Heating and Cooling
- Forced Air
- Central Air
Basement Information
- Finished
- Walk-Out Access
Pool Information
- 0
Homeowners Association Information
- Dues: $250
Exterior Features
- Roof: Asphalt
Utility Information
- Utilities: Public (Municipal)
- Sewer: Public Sewer (Sewer-Sanitary)
- Fuel: Natural Gas
Garage
- Attached
Stories
- 2 Story
Location
Estimated Monthly Mortgage Payment
*Based on Fixed Interest Rate withe a 30 year term, principal and interest only
Listing price
Down payment
%
Interest rate
%Mortgage calculator estimates are provided by C21 Professionals and are intended for information use only. Your payments may be higher or lower and all loans are subject to credit approval.
Disclaimer: Copyright 2024 RealComp MLS. All rights reserved. This information is deemed reliable, but not guaranteed. The information being provided is for consumers’ personal, non-commercial use and may not be used for any purpose other than to identify prospective properties consumers may be interested in purchasing. Data last updated 6/4/24 07:12





Description