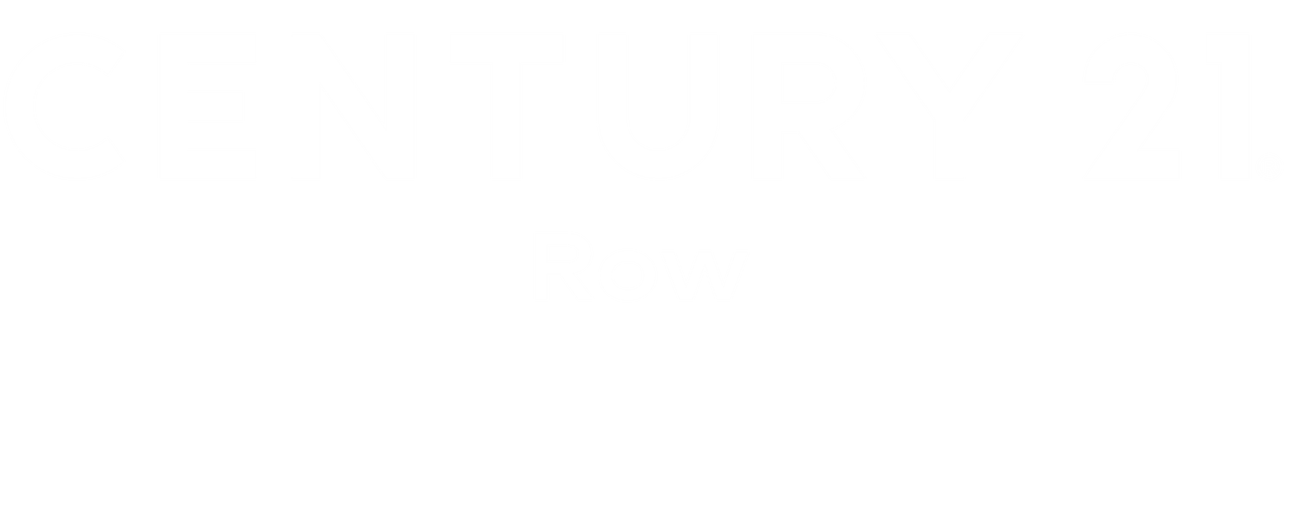


Listing Courtesy of: REALCOMP / Century 21 Row / VICKI REAULT / CENTURY 21 Row / David Reault
9013 Hubbard Street Livonia, MI 48150
Active (30 Days)
$264,900
Description
MLS #:
20240061302
20240061302
Lot Size
8,712 SQFT
8,712 SQFT
Type
Single-Family Home
Single-Family Home
Year Built
1961
1961
School District
Livonia
Livonia
County
Wayne County
Wayne County
Listed By
VICKI REAULT, Century 21 Row
David Reault, CENTURY 21 Row
David Reault, CENTURY 21 Row
Source
REALCOMP
Last checked Sep 16 2024 at 6:59 PM GMT+0000
REALCOMP
Last checked Sep 16 2024 at 6:59 PM GMT+0000
Bathroom Details
- Full Bathrooms: 2
Interior Features
- High Spd Internet Avail
Property Features
- Foundation: Slab
Heating and Cooling
- Forced Air
- Central Air
Pool Information
- 0
Exterior Features
- Fenced
- Roof: Asphalt
Utility Information
- Utilities: Public (Municipal)
- Sewer: Public Sewer (Sewer-Sanitary)
- Fuel: Natural Gas
Garage
- Detached
Stories
- Tri-Level
Location
Listing Price History
Date
Event
Price
% Change
$ (+/-)
Sep 06, 2024
Price Changed
$264,900
-5%
-14,100
Aug 22, 2024
Price Changed
$279,000
-4%
-10,900
Aug 17, 2024
Original Price
$289,900
-
-
Estimated Monthly Mortgage Payment
*Based on Fixed Interest Rate withe a 30 year term, principal and interest only
Listing price
Down payment
%
Interest rate
%Mortgage calculator estimates are provided by CENTURY 21 Real Estate LLC and are intended for information use only. Your payments may be higher or lower and all loans are subject to credit approval.
Disclaimer: Copyright 2024 RealComp MLS. All rights reserved. This information is deemed reliable, but not guaranteed. The information being provided is for consumers’ personal, non-commercial use and may not be used for any purpose other than to identify prospective properties consumers may be interested in purchasing. Data last updated 6/4/24 07:12




Spacious floor plan, connects galley kitchen seamlessly to living room, dining room, front entry way. Kitchen with nook eating area. Dining room with walk-out door wall to patio. House rooms have great exposure to sun light. Hardwood flooring can be exposed underneath existing carpets, through-out.
Master bedroom and 2 other bedrooms, spacious linen closet on upper level with full bath.
Family room in lower level, laundry room, full bath and large storage closet.
Large corner lot, spacious fenced backyard with privacy. Patio to expand on for outdoor relaxation and entertaining.
Drive that accommodates 2 vehicles, leads to a 1 ½ car garage.
Grant Elementary school only 3 blocks down the street. Close to beauty of Hines Park, short distance to shopping and dining.
A solid home and great find. This home has the potential that others in area do not. Just add your touches to make it your own. Don’t let someone else beat you to the closing table…..Schedule your showing today.