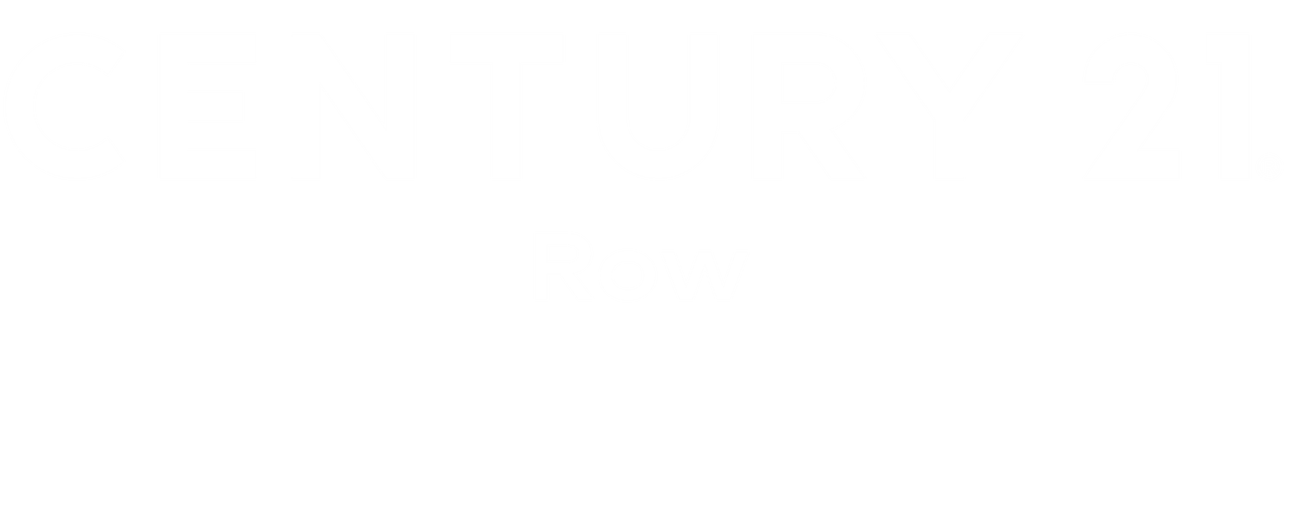


Listing Courtesy of: REALCOMP / Century 21 Row / Geoffrey Leach
57322 Hidden Timbers Drive Lyon Twp, MI 48178
Active (124 Days)
$630,000
MLS #:
20240026854
20240026854
Lot Size
0.56 acres
0.56 acres
Type
Single-Family Home
Single-Family Home
Year Built
1999
1999
School District
South Lyon
South Lyon
County
Oakland County
Oakland County
Listed By
Geoffrey Leach, Century 21 Row
Source
REALCOMP
Last checked Sep 8 2024 at 12:52 AM GMT+0000
REALCOMP
Last checked Sep 8 2024 at 12:52 AM GMT+0000
Bathroom Details
- Full Bathrooms: 3
- Half Bathroom: 1
Interior Features
- Other
- High Spd Internet Avail
- Cable Available
- Water Softener (Owned)
- 100 Amp Service
Kitchen
- Dishwasher
- Dryer
- Microwave
- Washer
- Built-In Gas Range
- Free-Standing Refrigerator
- Bar Fridge
Subdivision
- Hidden Timbers
Lot Information
- Sprinkler(s)
Property Features
- Foundation: Basement
Heating and Cooling
- Forced Air
- Ceiling Fan(s)
- Central Air
Basement Information
- Finished
- Walkout Access
Pool Information
- 0
Homeowners Association Information
- Dues: $400
Exterior Features
- Spa/Hot-Tub
- Chimney Cap(s)
- Lighting
- Roof: Asphalt
Utility Information
- Utilities: Well (Existing)
- Sewer: Septic Tank (Existing)
- Fuel: Natural Gas
Garage
- Electricity
- Door Opener
- Attached
- Side Entrance
- Direct Access
Stories
- 2 Story
Location
Listing Price History
Date
Event
Price
% Change
$ (+/-)
Aug 19, 2024
Price Changed
$630,000
-3%
-20,000
Jul 31, 2024
Price Changed
$650,000
-2%
-9,999
Jul 10, 2024
Price Changed
$659,999
-2%
-15,001
Jul 02, 2024
Price Changed
$675,000
-1%
-10,000
Jun 15, 2024
Price Changed
$685,000
-1%
-4,350
Jun 07, 2024
Price Changed
$689,350
-1%
-10,397
May 16, 2024
Price Changed
$699,747
-5%
-37,253
May 06, 2024
Original Price
$737,000
-
-
Estimated Monthly Mortgage Payment
*Based on Fixed Interest Rate withe a 30 year term, principal and interest only
Listing price
Down payment
%
Interest rate
%Mortgage calculator estimates are provided by CENTURY 21 Real Estate LLC and are intended for information use only. Your payments may be higher or lower and all loans are subject to credit approval.
Disclaimer: Copyright 2024 RealComp MLS. All rights reserved. This information is deemed reliable, but not guaranteed. The information being provided is for consumers’ personal, non-commercial use and may not be used for any purpose other than to identify prospective properties consumers may be interested in purchasing. Data last updated 6/4/24 07:12





Description