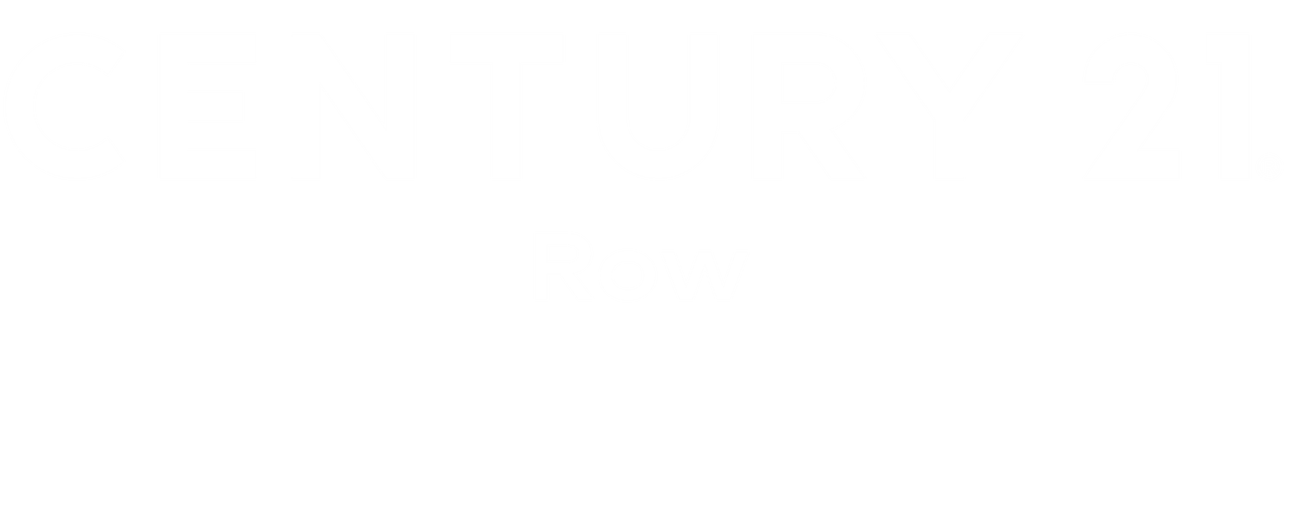
Listing Courtesy of: MIREALSOURCE / Century 21 Professionals / Remo Petrucci
49404 Ferrisburg Court Shelby Twp, MI 48315
Active (2 Days)
$279,900
MLS #:
50175911
50175911
Taxes
$3,584(2024)
$3,584(2024)
Type
Condo
Condo
Year Built
1990
1990
Style
Ranch
Ranch
School District
Utica Community Schools
Utica Community Schools
County
Macomb County
Macomb County
Community
Heritage Place West Ii #322
Heritage Place West Ii #322
Listed By
Remo Petrucci, Century 21 Professionals
Source
MIREALSOURCE
Last checked May 25 2025 at 7:54 AM GMT+0000
MIREALSOURCE
Last checked May 25 2025 at 7:54 AM GMT+0000
Bathroom Details
- Full Bathrooms: 2
Interior Features
- Cable/Internet Avail.
- Cathedral/Vaulted Ceiling
- Laundry: Linoleum
- Laundry: Entry
- Dishwasher
- Disposal
- Dryer
- Microwave
- Range/Oven
- Refrigerator
- Washer
- Gas Water Heater
- Windows: Skylight(s)
- Windows: Window Treatments
Kitchen
- Floor: Linoleum
Subdivision
- Heritage Place West Ii #322
Lot Information
- Cul-De-Sac
- Sidewalks
Property Features
- Fireplace: Gas
- Fireplace: Great Room
- Fireplace: Natural Fireplace
- Foundation: Basement
Heating and Cooling
- Natural Gas
- Forced Air
- Ceiling Fan(s)
- Central Air
Basement Information
- Daylight
- Full
Homeowners Association Information
- Dues: $252/Monthly
Utility Information
- Sewer: Public Sanitary
Garage
- Attached Garage
Parking
- 2 Spaces
- Covered
- Garage
- Total: 2
Stories
- 1
Living Area
- 1,320 sqft
Location
Estimated Monthly Mortgage Payment
*Based on Fixed Interest Rate withe a 30 year term, principal and interest only
Listing price
Down payment
%
Interest rate
%Mortgage calculator estimates are provided by C21 Professionals and are intended for information use only. Your payments may be higher or lower and all loans are subject to credit approval.
Disclaimer: Copyright 2023 MiRealSource, Inc. All rights reserved. This information is deemed reliable, but not guaranteed. The information being provided is for consumers’ personal, non-commercial use and may not be used for any purpose other than to identify prospective properties consumers may be interested in purchasing. Data last updated 7/20/23 10:38




Description