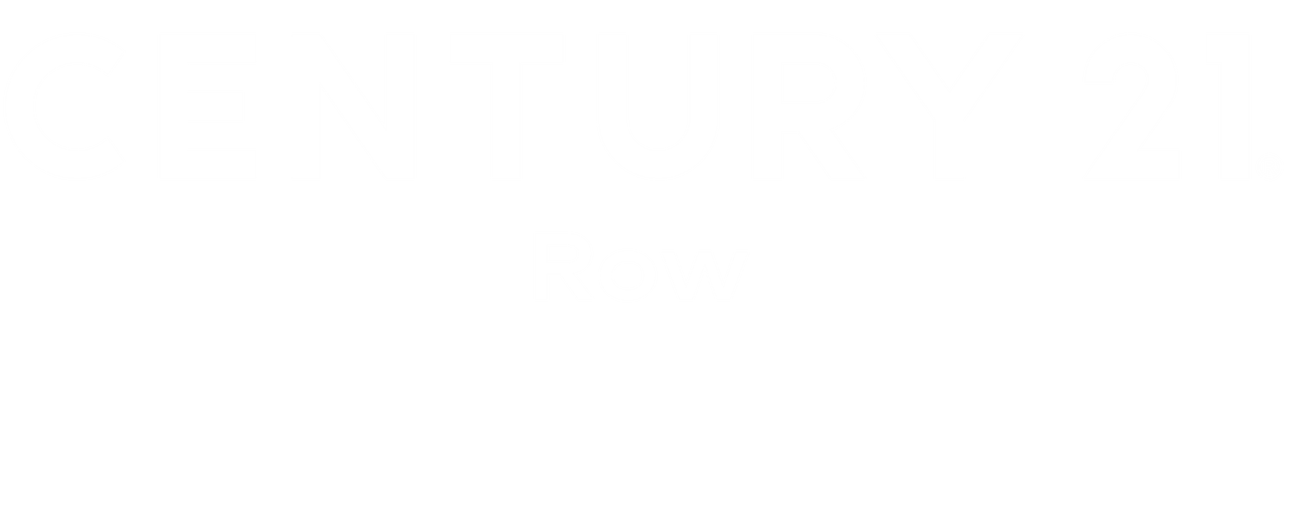


Listing Courtesy of: REALCOMP / Max Broock, Realtors®-Birmingham
2101 Uplong Street West Bloomfield Twp, MI 48324
Active (217 Days)
$2,495,000
MLS #:
20240084590
20240084590
Lot Size
0.41 acres
0.41 acres
Type
Single-Family Home
Single-Family Home
Year Built
2025
2025
School District
Pontiac
Pontiac
County
Oakland County
Oakland County
Listed By
Katherine E Broock, Max Broock, Realtors®-Birmingham
Source
REALCOMP
Last checked Apr 26 2025 at 7:59 AM GMT+0000
REALCOMP
Last checked Apr 26 2025 at 7:59 AM GMT+0000
Bathroom Details
- Full Bathrooms: 2
- Half Bathroom: 1
Subdivision
- Upper Long Woods
Property Features
- Foundation: Basement
Heating and Cooling
- Forced Air
- Central Air
Basement Information
- Unfinished
- Walk-Out Access
Pool Information
- 0
Homeowners Association Information
- Dues: $225
Utility Information
- Utilities: Water at Street
- Sewer: Septic Tank (Existing), Sewer at Street
- Fuel: Natural Gas
Garage
- Attached
Stories
- 1 Story
Location
Estimated Monthly Mortgage Payment
*Based on Fixed Interest Rate withe a 30 year term, principal and interest only
Listing price
Down payment
%
Interest rate
%Mortgage calculator estimates are provided by C21 Professionals and are intended for information use only. Your payments may be higher or lower and all loans are subject to credit approval.
Disclaimer: Copyright 2024 RealComp MLS. All rights reserved. This information is deemed reliable, but not guaranteed. The information being provided is for consumers’ personal, non-commercial use and may not be used for any purpose other than to identify prospective properties consumers may be interested in purchasing. Data last updated 6/4/24 07:12





Description